The Tabernacle and the Temple
Click here to go to Solomon's Temple Area, with the Dimensions
Extract from https://www.bible-history.com /tabernacle /TAB4The_Holy_Place.htm
The length of the outer court of the tabernacle was 100 cubits (about 50 metres), and the breadth was 50 cubits (about 25 metres).
When the priest entered the Holy Place he was entering the tabernacle structure. The tabernacle tent was the main feature in the complex. It was a rectangular structure measuring 30 cubits (about 15 metres) in length and 10 cubits (about 5 metres) in both height and breadth.
The Holy Place where the priests set out the bread of the Presence was a room 20 cubits long by 10 cubits wide and 10 cubits in height (about 10 metres x 5 metres x 5 metres). Its sides were formed by the golden upright frames. The beautiful linen curtain with its pattern of cherubim could be viewed through the framework in the front and on the ceiling. There were four golden pillars at the entrance. Inside the room every piece of holy furniture was golden. The golden lampstand on the left, the table of showbread (with new cakes replacing the old every Sabbath) on the right, and the golden altar of incense in the back, before the holy veil.
Behind the veil was the ark of the covenant, in the Most Holy Place or Holy of Holies — a perfect cube 10 cubits long by 10 cubits wide and 10 cubits in height (about 5 metres x 5 metres x 5 metres).
Tabernacle images from www.emmanuelenid.org
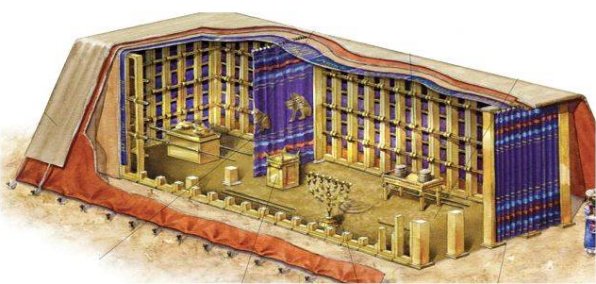
|
|
The Tabernacle
|
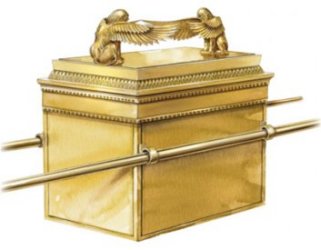
| 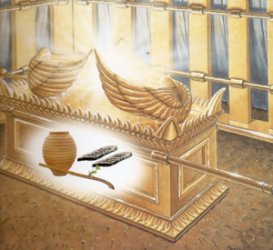
| 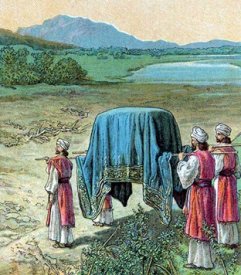
|
The Ark of the Covenant containing the two tablets of the law, Aaron's "fruitful" rod that budded, and a golden pot of manna.
This manna apparently never decayed and in weight was one omer — just over 1½ kilograms.
|
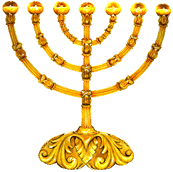
| 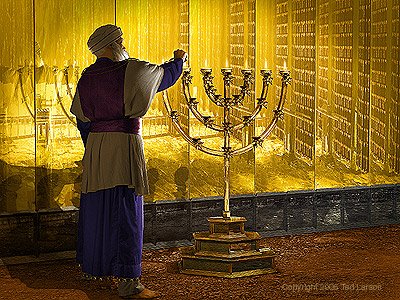
| 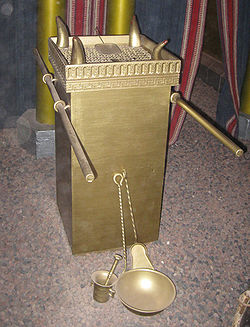
| 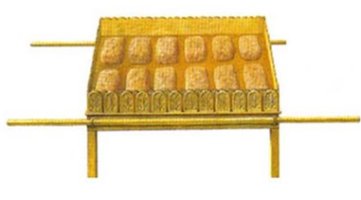
|
| Golden Lampstand on left.
| Altar of Incense and golden censer (frypan) in front of the veil.
| Table of Showbread (Presence) on right. The bread was changed every sabbath, and the priests ate that which had been displayed.
|
The golden censer was used by the High Priest on the Day of Atonement to carry coals from the Altar of Incense into the most Holy Place, together with hands filled with incense to lay upon the coals before the ark that he not die. The sweet fragrance of the incense in the New Testament represents the prayers of the saints.
The matzah showbread, according to chabad.org, were (unlike that image) somewhat V shaped. They were baked quickly so they wouldn’t become leavened, weighed about 5 kilograms and had pure frankincense placed beside them, a fire offering.
The tabernacle image below is from www.templebuildersministry.com with apologies for the misspelling of "Holies". Note that the inch is 2.54 centimetres, and the foot is 30.48 centimetres.
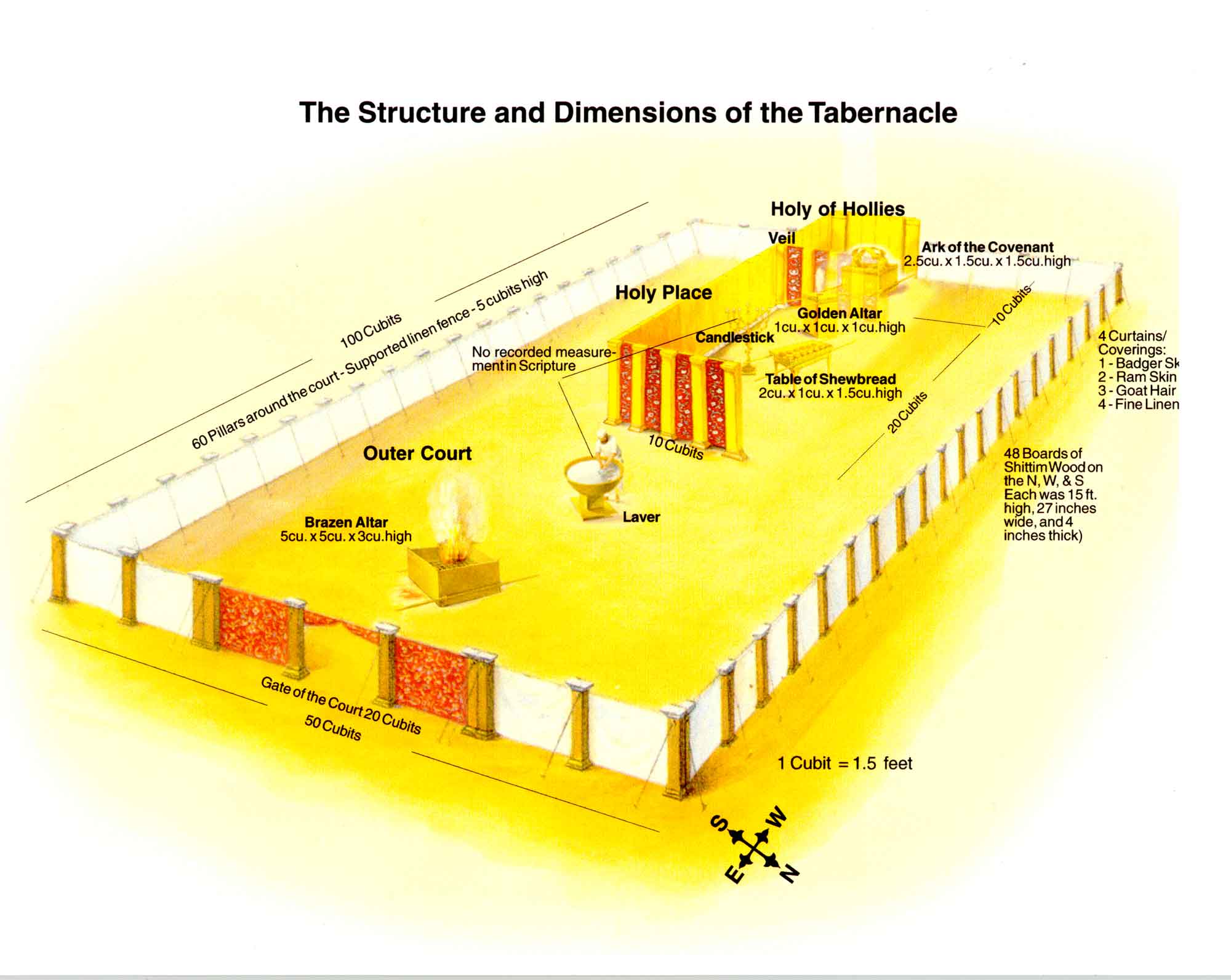
Solomon's Temple
Following notes include data from creationwiki.org
Solomon's Temple doubled the dimensions of the Tabernacle. The Holy Place was a room 40 cubits long by 20 cubits wide and 20 cubits in height (about 20 metres x 10 metres x 10 metres). The Holy of Holies was a perfect cube 20 cubits long by 20 cubits wide and 20 cubits in height (about 10 metres x 10 metres x 10 metres).
The inner court of Solomon's temple, designed for the priests, was assumed to double that of the tabernacle court — a length of 200 cubits (about 100 metres), and a breadth of 100 cubits (about 50 metres).
The outer or "great court" of the Temple, designed for the people, is less clear — some think of it as a great enclosure surrounding the "inner court" and stretching perhaps 150 cubits (75 metres) east of the latter. It is seen as separate to Solomon's royal buildings of 1 Kings 7 built nearby, and the great court of 1 Kings 7:9-12. The outer court of the temple, no matter how conceived, must have been very large.
Zerubbabel's temple was built in the same area, though less grand.
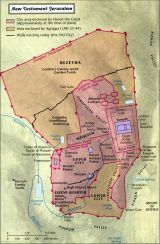 In the days of Jesus, the city of Jerusalem lay further to the south, with the temple in the north-east. Further north was the Sheep Gate, the sheep market and the Pool of Bethesda where Jesus healed the crippled man. Herod had built a second wall to the north that included the Fort Antonia fortress, the prison where Paul was arrested, built in the honour of Mark Antony. Click the image on the right for a better view.
In the days of Jesus, the city of Jerusalem lay further to the south, with the temple in the north-east. Further north was the Sheep Gate, the sheep market and the Pool of Bethesda where Jesus healed the crippled man. Herod had built a second wall to the north that included the Fort Antonia fortress, the prison where Paul was arrested, built in the honour of Mark Antony. Click the image on the right for a better view.
Click here for further maps of the "Old City", from the days of King David, to the four quarters of today.
In the period immediately prior to King Herod's rebuilding, the temple, including the outer court, was said to be a square about 200 metres long on each side. Then starting about 19BC, employing architects from Egypt, Greece and Rome, a major rebuilding effort took place, using vast tonnes of rock quarried and transported downhill from a few kilometres north west of the old city, what is today referred to as the Russian Compound
According to bibletopics, Herod could not relocate or expand the temple itself. The only improvements that could be introduced were the construction of a taller building and the use of richer materials. The major construction effort therefore focused on the erection of this vast platform to carry the temple. So, enlarging the area of the Temple Mount to the south, the west and particularly the north, Herod created a platform 144,000 square metres in area with the eastern wall of the Temple Mount remaining as it was due to topographical constraints i.e. the Kidron Valley. The immense platform (480 metres long, 280 metres wide) was supported by four tremendous retaining walls. Varied cavities beneath the huge platform were roofed by arcades designated to relieve the pressure on the walls with some of these underground spaces being later used for various purposes, e.g. Solomon's Stables and the Cave Synagogue.
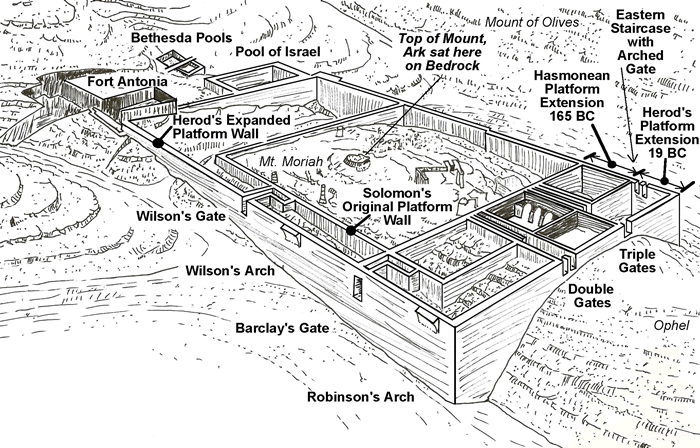
This is a diagram of the retaining walls beneath Herod's temple, that created today's Temple Mount. The Ark of the Covenant in the days of Solomon was located on the exposed bedrock, which is still visible under the Dome of the Rock. The original platform was 500 cubits by 500 cubits (about a 265 metre square). This is designated by the inside square walls labelled "Solomon's Original Platform Wall". This square was filled in, and the first and second temples of the Old Testament stood there. The Hasmonean king Simon Maccabee, in about 140 BC, razed to the ground an old Syrian fortress called the Akra that had been built overlooking the temple, and extended the wall of the Temple Mount to the south by adding about 40 metres. The Herodian addition to the Temple Mount platform, about 33 metres further south, required the construction of an enormous retaining wall upon huge stone "bricks" laid in the Tyropoean valley both south and west. www.generationword.com/jerusalem101/34-temple-mount-herod.html
Click here for further details.
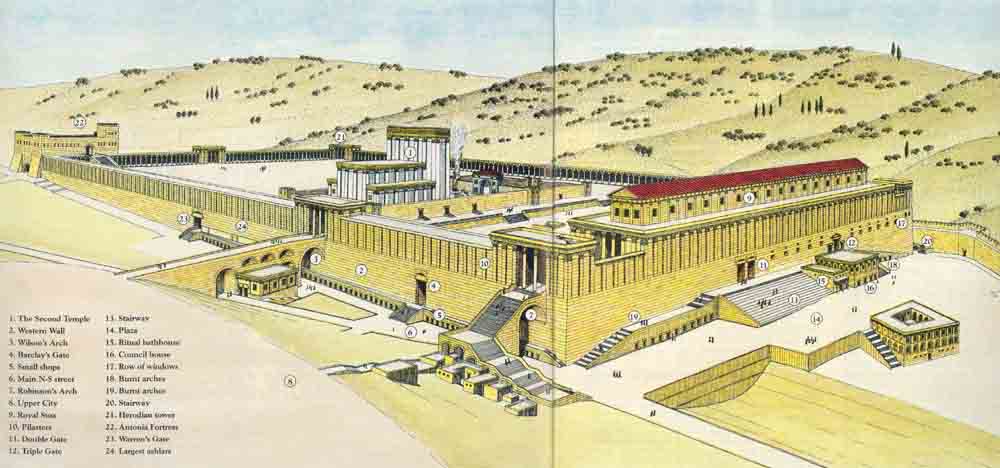
This is a model of the temple built by Herod. The four gates visible in the western wall, left to right are today named Warren's Gate, Wilson's Gate, Barclay's Gate and Robinson's Arch.
Robinson's Arch formed a giant stairway on the right which led up to the Royal Stoa (Porch), the business end of the temple platform and a large meeting hall for the Jewish Council after about 30AD. Prior to this year, and from the days of Nehemiah or so, it is thought that the council met in a room in the northern wall of the temple itself.
Wilson's Arch was the bridge which ran above the street stalls of the Tyropoean Street below it, leading to a gate that led straight to the temple. Built for the houses of the "wealthy rich in the west". 
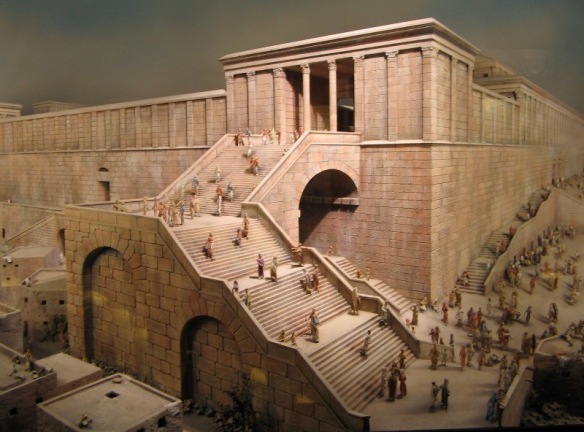
The south west corner of the Temple, showing the grand stairway leading to the stoa or entrance portico. Model by Professor Avi-Jonah
On the outside of the temple area, on the southern side of the Court of the Gentiles was built the Royal Porch or Royal Colonnade, the centre of commercial activity for the temple, and the place where Jesus most likely drove out the money changers. The Royal Porch was built upon the artificially raised portion of the Temple Mount platform. Arches underneath supported the columns of the Porch, and provided service areas for the structures above. The Huldah Gates at the bottom of the southern wall led through corridors beneath the Porch, rising to the Temple plaza, and served as the main entrance to the Temple compound for worshipers.
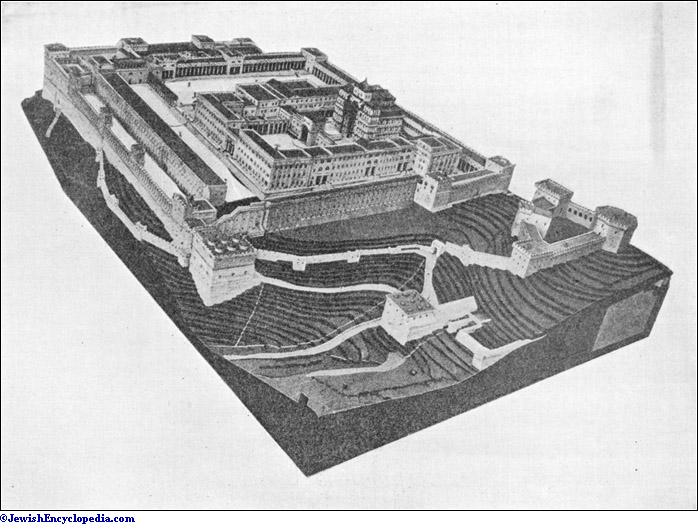

Herod moved the entrance (named in the New Testament as the Gate Beautiful) further over to the east, narrowing the Court of the Gentiles on that side to a distance about 50 metres from the colonnade on the eastern city wall. The court that was created then had a variety of uses: it was the place for treasury offerings, for the Nazarites to crop their hair at the close of their vows, for Hebrew lepers and priests that were ceremonially unclean, and, while it was closed to the Gentiles it was open to the Hebrew women, and thus the court was referred to in many documents as "The Court of the Women". It was the place where Jesus saw the widow placing her offering, where Mary would have come to when Jesus was born, where the female singers would sing songs of worship.
According to Edersheim The Court of the Women obtained its name, not from its appropriation to the exclusive use of women, but because they were not allowed to proceed farther, except for sacrificial purposes. Indeed, this was probably the common place for worship, the females occupying, according to Jewish tradition, only a raised gallery along three sides of the court. This court covered a space upwards of 200 feet square (i.e. about 65 metres). All around ran a simple colonnade, and within it, against the wall, the thirteen chests, or "trumpets", for charitable contributions were placed. And as Edersheim points out, there was also another "chamber of the silent", where people could deposit money sacrificially without broadcasting their "jingling" coins.
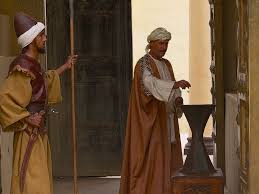
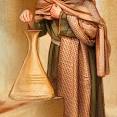
According to philologos.org, "From the Court of the Women, fifteen easy steps led through the so-called Gate of Nicanor into the Court of Israel. On these steps the Levites were wont on the Feast of Tabernacles to sing the fifteen 'Psalms of Degrees', or Ascent (Psalm 120 to Psalm 134). A narrow strip, about 5 metres wide, formed the Court of Israel. Two steps led up from it to the Court of the Priests. Here you mounted again by three low semicircular steps to a kind of pulpit or platform, where, as well as on the 'fifteen steps', the Levites sang and played during the ordinary service.
As already mentioned, along the eastern wall of the city was built a colonnade, a covered walkway about 15 metres wide, running north-south. The colonnade actually ran all around the temple, but on the eastern wall it was called Solomon's Porch, named after Solomon. It was a popular meeting place where Jesus, and later the disciples, walked and talked. It was where the people came running from in Acts 3, running across the 50 metres (or so) that made up the Court of the Gentiles in front of the temple entrance when the crippled man was healed by Peter. The gate on the eastern wall itself was called the Susa (or Shushan) Gate, named after the city of Susa in Persia referred to in the Books of Daniel, Nehemiah and Esther. Just inside the Susa Gate was the customs station where publicans collected taxes on all goods entering or leaving the city.
Leading over the valley up to the Susa Gate on the wall was a two-tier bridge. It ran over the Kidron (Cedron) Valley, thought by many to be the Valley of Jehoshaphat, the valley of judgment spoken of in Joel 3. A part of the waters of this ancient Kidron were derived from the temple itself, flowing down by several channels to the deep bed of the brook, into which the blood would come from the temple sacrifices.
To quote from Biblehub, the prophet Ezekiel makes use of this fact in a beautiful and cheering allegory, foretelling the river of divine grace that shall yet renovate the world. The stream he describes issues from the temple, beside the altar of God, it flows with an ever increasing volume, it carries with it into the dreary wilderness verdure, fruitfulness, and melody, and even heals the bitter waters of the Dead Sea itself — Ezekiel 47:1-12.
** End of Page

















